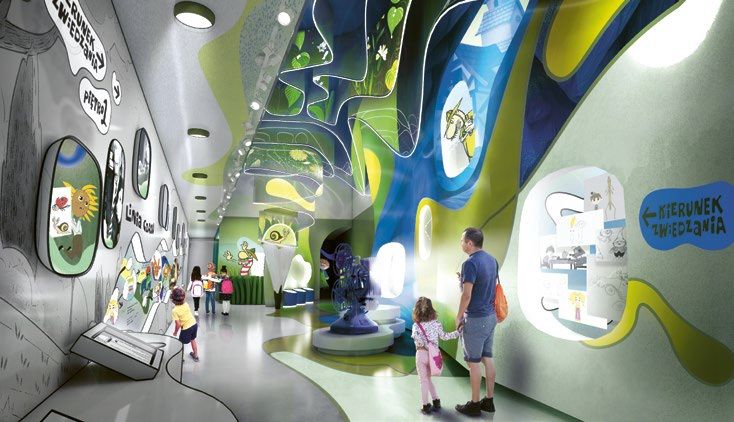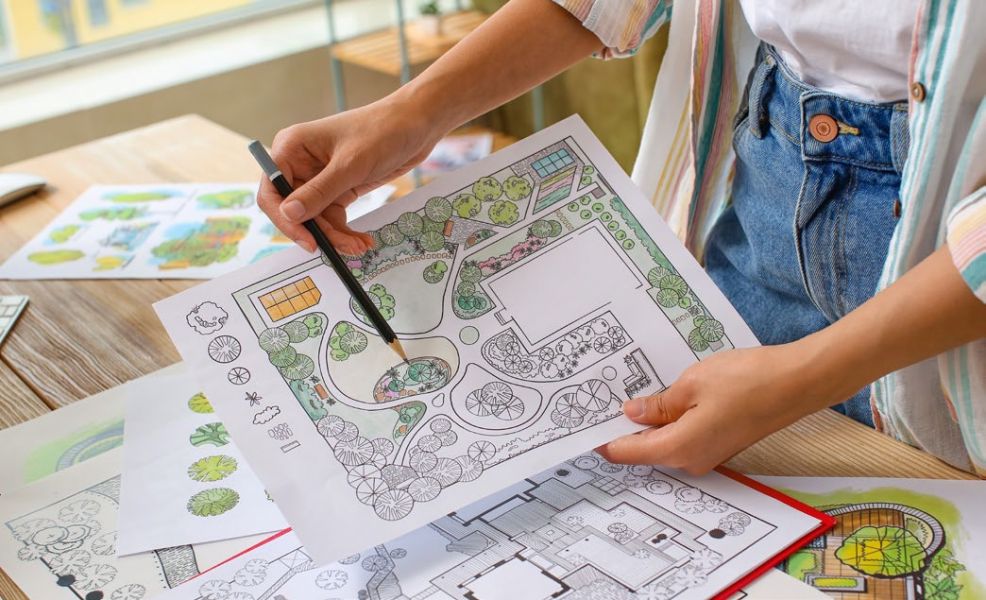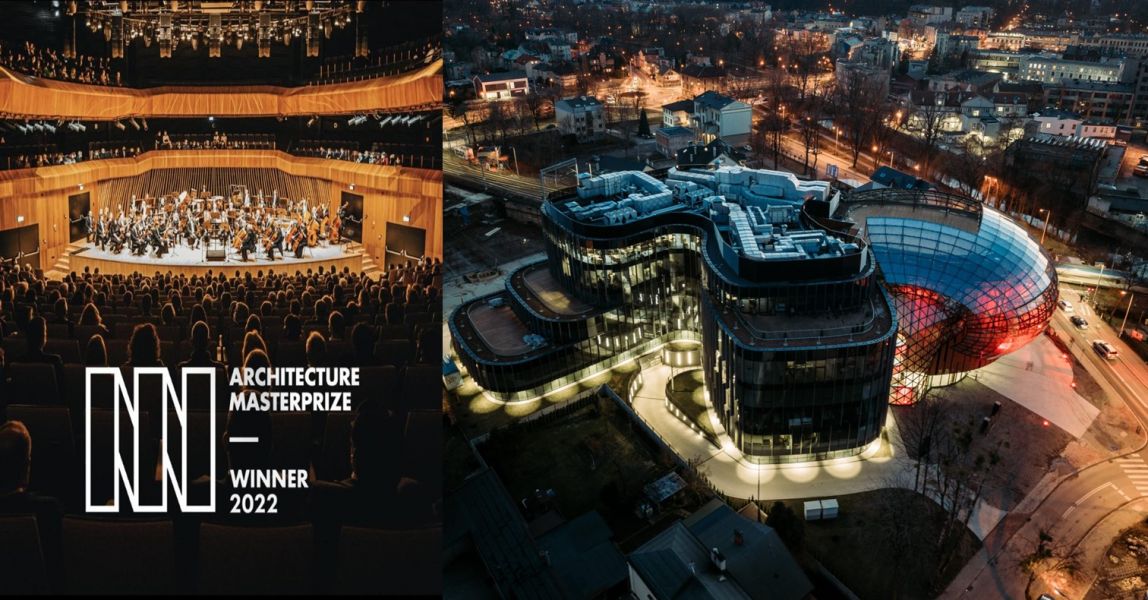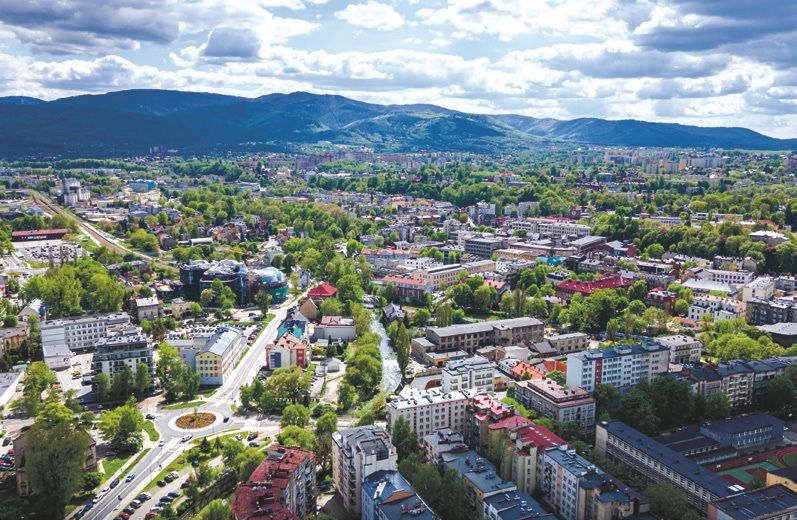Property profiles
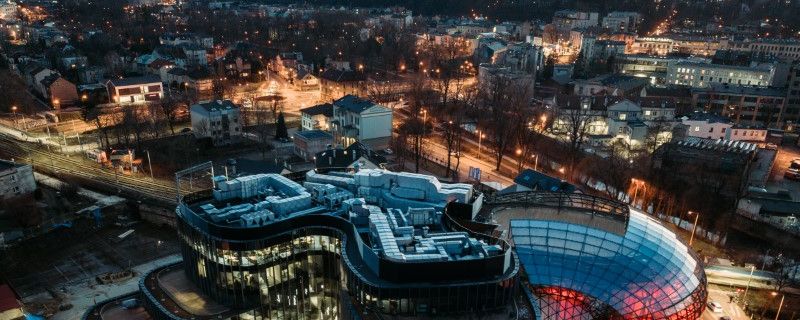

Cavatina Hall
https://cavatina.pl/cavatina_projects/cavatina-hall/Cavatina Hall is a unique multifunctional building located at the intersection of Dworkowa and Sempołowska streets in Bielsko-Biała. It is the first building in the city to offer A-class office space.
The building in a unique way combines office and cultural functions. In addition to the office space, the facility will house a recording studio and concert hall designed to the highest acoustic standards. The 1,000-seat hall can also be successfully used for conferences and presentations. Combining these functions is a kind of response to the region’s needs. Bielsko-Biała is one of the most rapidly developing cities in Poland with a demand for high quality facilities, and at the same time it is a city which has so far lacked a large concert hall of any real standing.
Cavatina Hall also uses the latest technological solutions. The complex has the Integral system, a modern technological tool for office space management. It provides tenants with access to space plans, reception registration, conference room management and available parking spaces.
This complex provide tenants with nearly 9,000 sq m. comfortable class A office space and over 200 parking spaces. There is also parking spaces for bicycles and an extensive infrastructure for cyclists, including changing rooms and showers. Daily comfort will be provided by a restaurant with an open-air summer garden and spacious green terraces.
The second building, whose construction began in October 2021, will have a gross leasable area of over 4.8 thousand square meters. New tenants will have at their disposal 3 green terraces and over 70 parking spaces.
PROJECT STRENGTHS:
- Convenient location next to the main railway station in w Bielsko-Biała
- BREEAM certification for office part, level Excellent
- Concert hall of the highest standard
- Green area with recreation zones around the building
- Spacious, green terraces
- A unique and flexible plan for all floors
PROJECT IN NUMBERS:
BUILDING A
GLA office space: 8 178 sq m
Above-ground levels: 6
Underground levels: 1
Parking places: 224
Total terraces area: 613 sq m
BUILDING B
GLA office space: 4800 sq m
Above-ground levels: 6
Underground levels: 1
Parking places: 70


