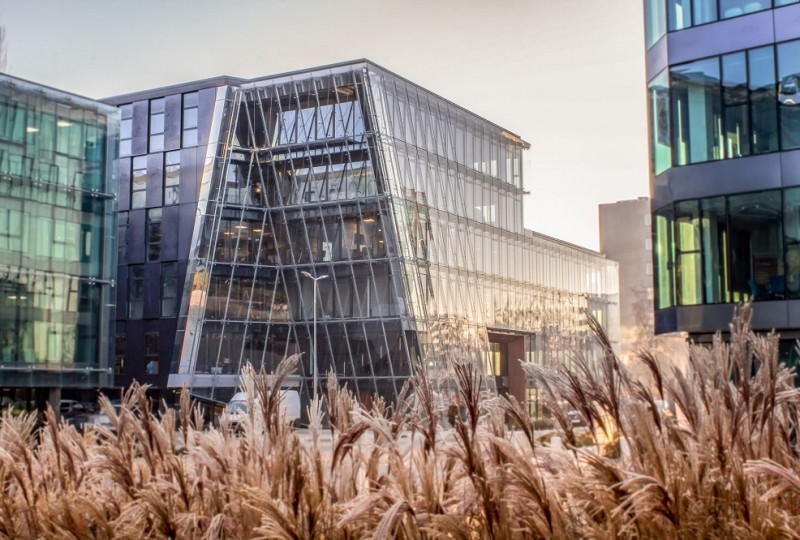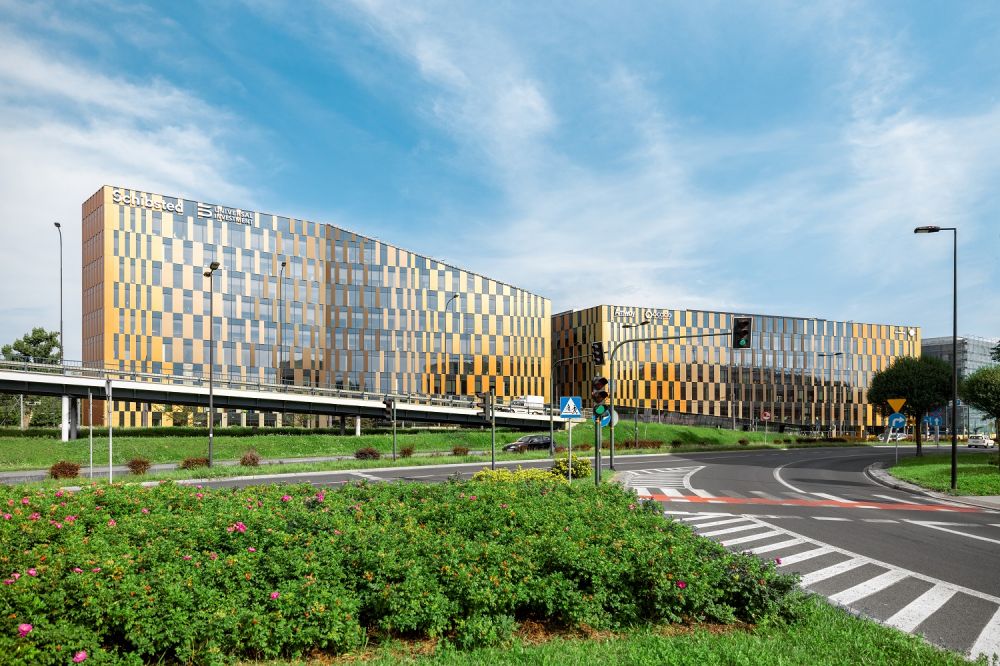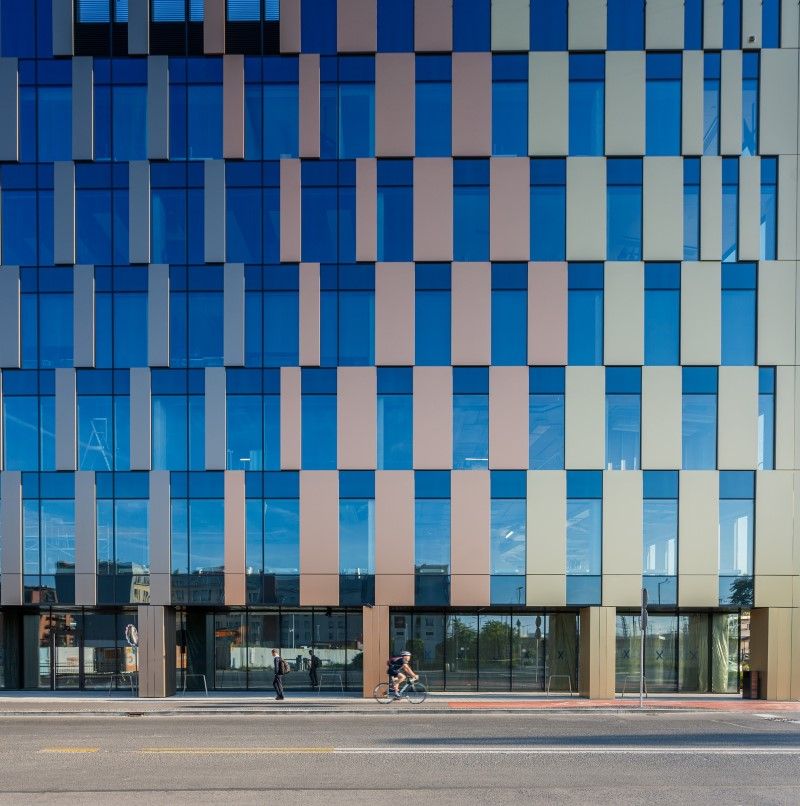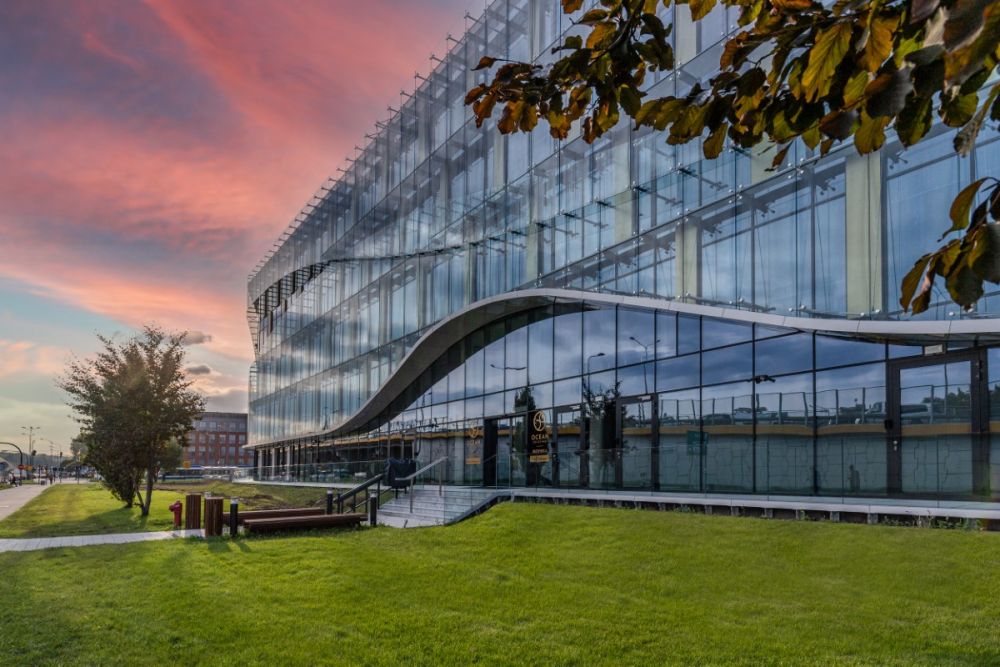Property profiles

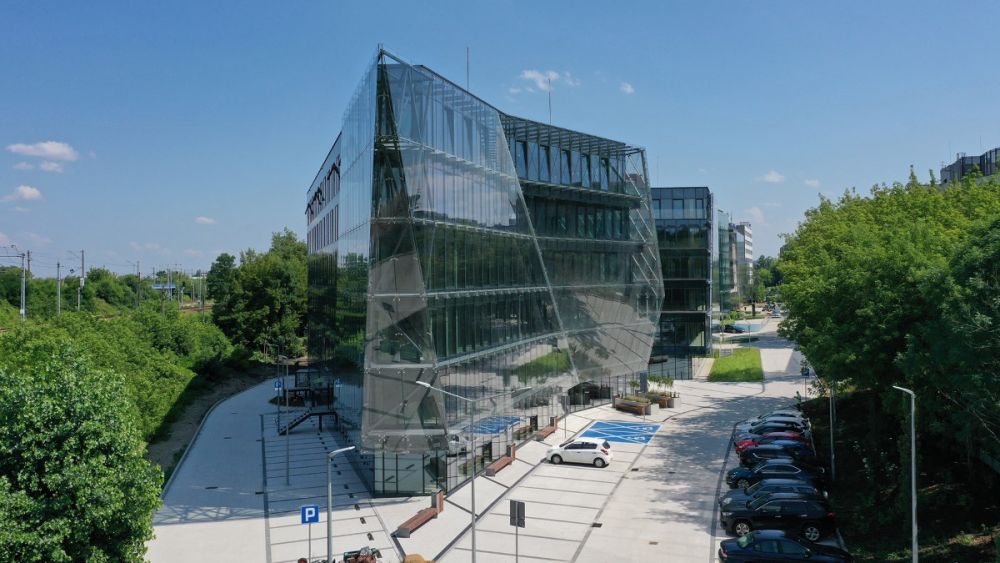
Equal Business Park D
https://cavatina.pl/cavatina_projects/equal-business-park-d/Equal Business Park D is the 4th stage of a modern and functional office complex located at Wielicka Street in Krakow.
The six-storey building D provide over 11,000 sq m high-quality work surfaces. The design of the glass facade of the building based on the “double skin” technology is a natural continuation of the aesthetics of the entire complex. The front facade plane, from ul. Wielicka ‘break’ the inner half courtyard. Its exact form will be determined by a cascading terrace layout accessible directly from the office space. This architectural solution further emphasize the location of the main entrance to the building. Additional relaxation zones will be provided by triangular balconies on the west side of the building.
Users of the facility has access not only to A-class comfortable office space but also to numerous services present in the complex: canteen, bookshop, kindergarten, beauty salon, cafe, shop and green areas enriched with small architecture and art.
PROJECT STRENGTHS:
- The multifunctional nature of the complex
- Main train and bus station – 15 min by car
- Main market – 8 min by car
- International airport Balice – 30 min by car
- Easy access to public transport
- Extensive infrastructure for cyclists
- BREEAM certificate, Excellent
PROJECT IN NUMBERS:
GLA BOMA: 11 353 sq m
Above-ground floors: 6
Underground floors: 1
Parking spaces: 175
Lifts: 4


