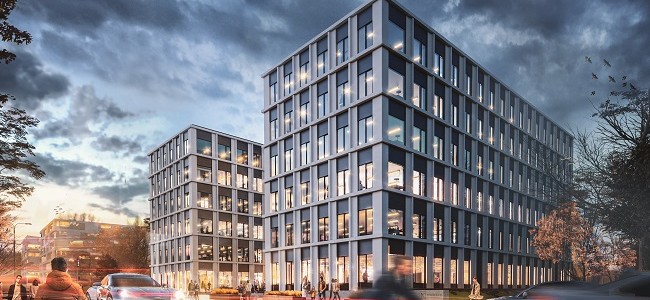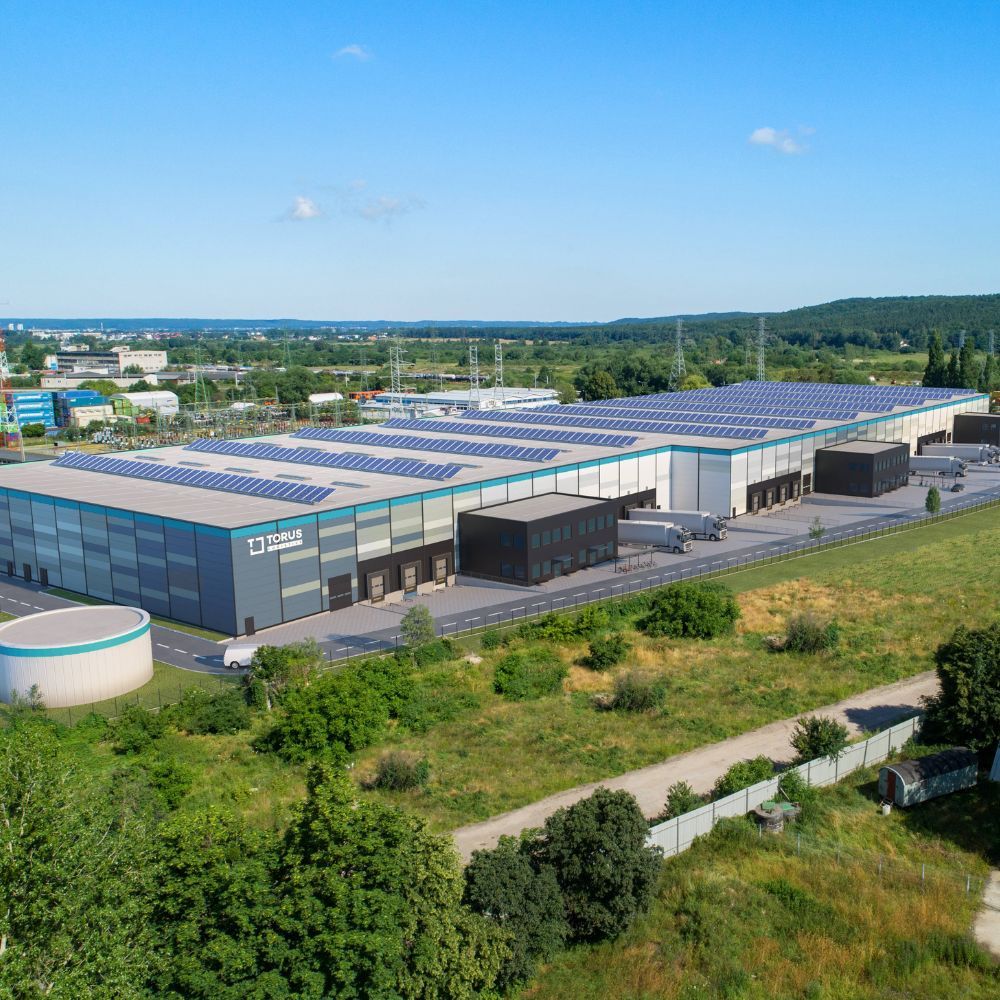In the design of the K2 office building, which was created in cooperation with the APA Wojciechowski architectural studio in Gdynia, the main focus was on the comfort of tenants. The expected standard has been achieved thanks to a modern architectural design, a well-thought-out layout of individual floors and solutions ensuring a friendly and healthy internal environment.
The six-storey building's form, architectural expression and details refer to the architectural tradition of Modernism. The modular, repetitive façade consists of white, rounded profiles. Their shape is a reference to sails and ship architecture, the "Streamline" style present in Gdynia in the 1930s.
The lowest storey of the office building will house a modernly designed reception area. A stylish lobby with informal and comfortable areas for cooperation and meetings will undoubtedly be a distinguishing feature. The two-storey underground car park will accommodate 136 cars, while cyclists will have at their disposal bicycle racks outside the building and changing rooms with showers in the garage hall.
The materials and technical solutions used in the project ensure an above-average standard of office space. Additionally, they will allow for increased efficiency in terms of electricity and water consumption savings and air quality control. The office building meets the requirements for LEED environmental certification.







