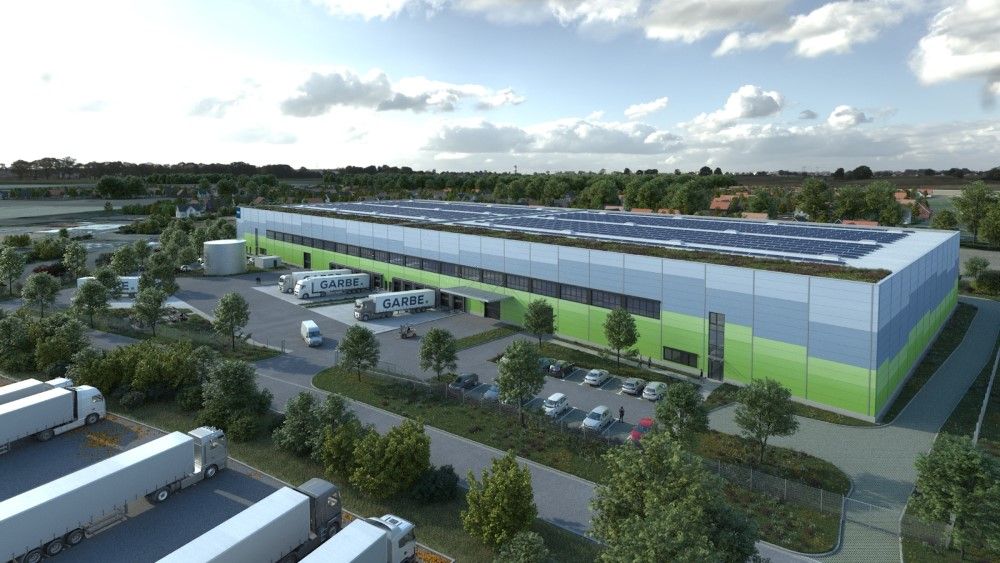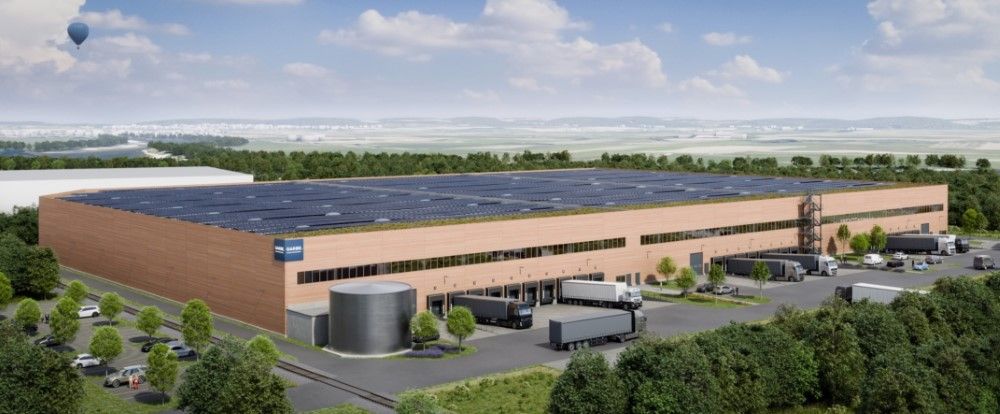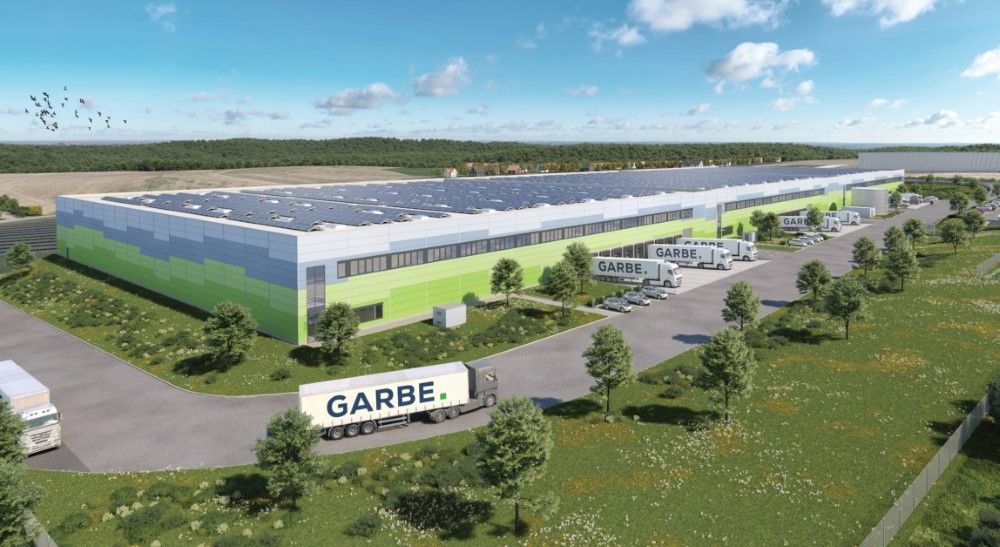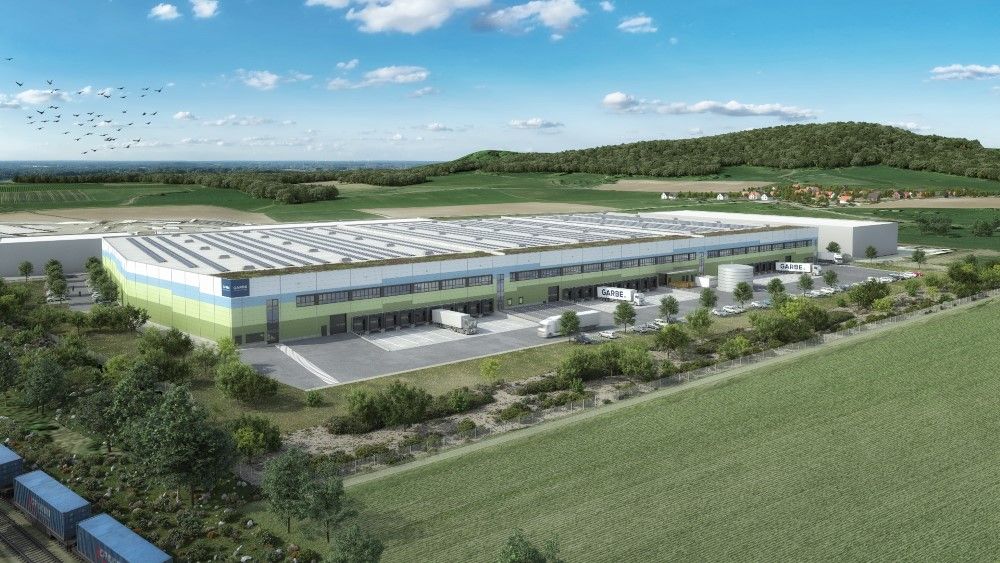Garbe Industrial Real Estate hands over new building to Iron Mountain
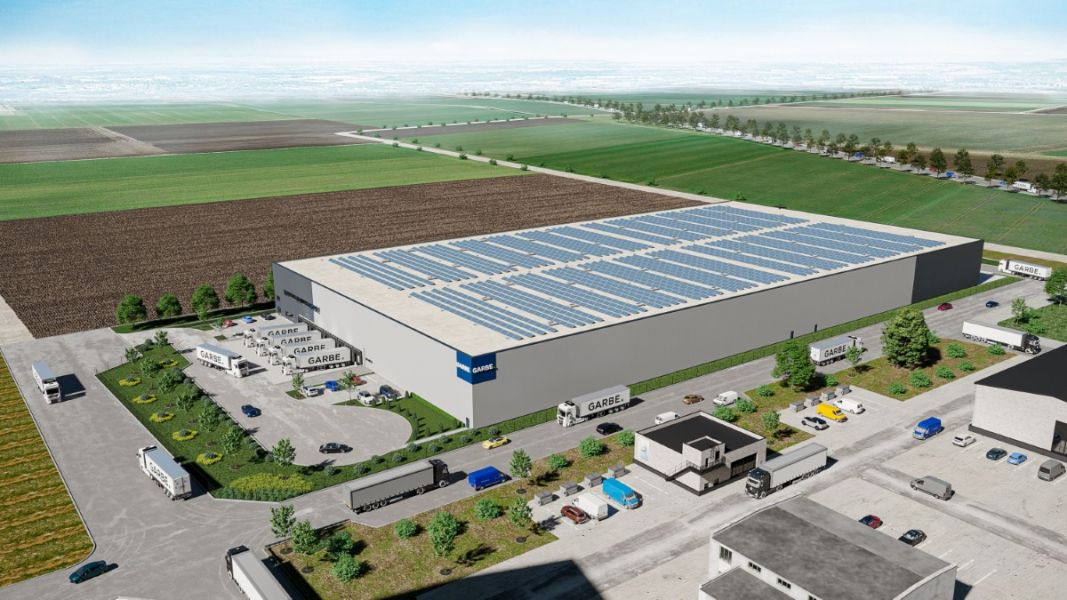
Eleven months after start of construction, Garbe Industrial Real Estate GmbH has completed its logistics property developed in Harsum, Lower Saxony (Hildesheim district). Now the new building with a total area of 17,000 square metres has been officially handed over to Iron Mountain Deutschland GmbH. The company is the world's leading provider of innovative services in the areas of archiving, warehousing and logistics, data centre infrastructure, lifecycle IT asset management and information management. The tenant will use the building primarily for short and medium term storage for customers from sectors such as life science and healthcare, automotive and electronics.
The property was built on a 30,500 square metre site in the Nordfeld industrial estate in Harsum. It is located north of Hildesheim in the immediate vicinity of the A7 motorway, connecting the location with Hanover and Hamburg to the north, and with Kassel and Würzburg to the south. The Hildesheim-Drispenstedt motorway intersection is around four kilometres away.
The location and connections have also fully convinced the tenant: "The location offers excellent infrastructure for incoming and outgoing traffic," emphasises Ralf Reich, Iron Mountain Germany’s Commercial Vice President Northern Europe: "Anywhere in Germany can be reached within a few hours via both the A7 and the A2 motorways, the most important east-west axes."
Garbe Industrial Real Estate invested 18.6 million euros in the new building. "Because everyone involved in the project pulled together, we succeeded in completing the property on time and handed it over to the tenant on the agreed date," explains Adrian Zellner, member of the management of Garbe Industrial Real Estate. Above all, thanks to the municipality of Harsum and Klebl GmbH, the general contractor, for their good cooperation. "This kind of accurate timing can no longer be taken for granted today in view of global supply bottlenecks and delays."
The new building consists of two parallel halls. They have a height of 12 metres (lower edge of truss). The building is equipped with 17 dock levellers and two ground-level sectional doors where trucks can dock for loading and unloading. A total of around 850 square metres are available for offices and social rooms.
Sustainability aspects played an important role in the development of the building. For example, a photovoltaic system was installed on the roof of the logistics centre to generate renewable energy. Garbe Industrial Real Estate will have the property certified according to the Gold Standard of the German Sustainable Building Council (DGNB).
There is space for four trucks and around 40 cars on the outdoor grounds. Final work on the outdoor facilities is still pending. Iron Mountain will have the new building equipped with shelving by the time it goes into operation in late summer. About 33,000 pallet spaces are planned for storage. The building is completely fenced in and has numerous security measures such as video surveillance, access control, burglar alarm system, smoke gas early warning system and fire alarm system.
Garbe Industrial Real Estate


