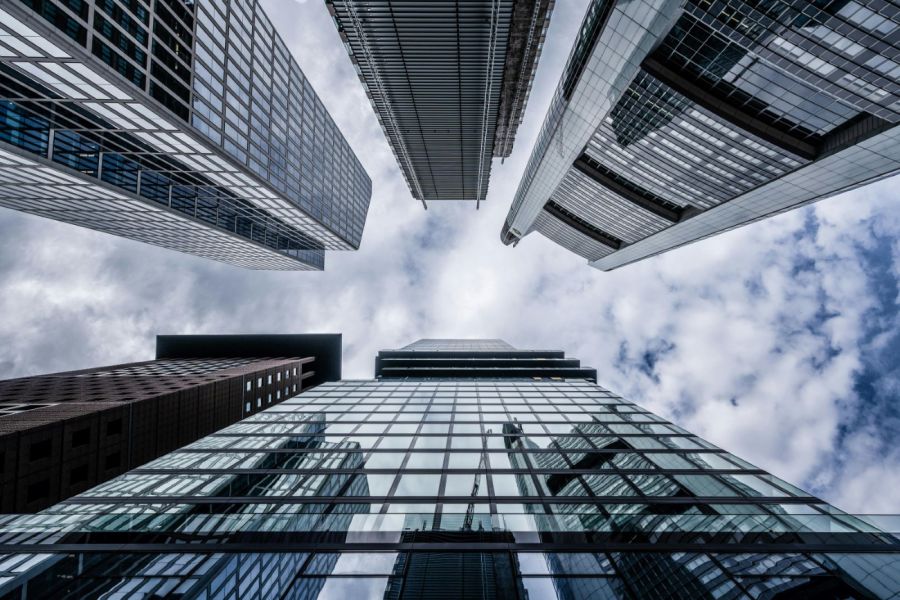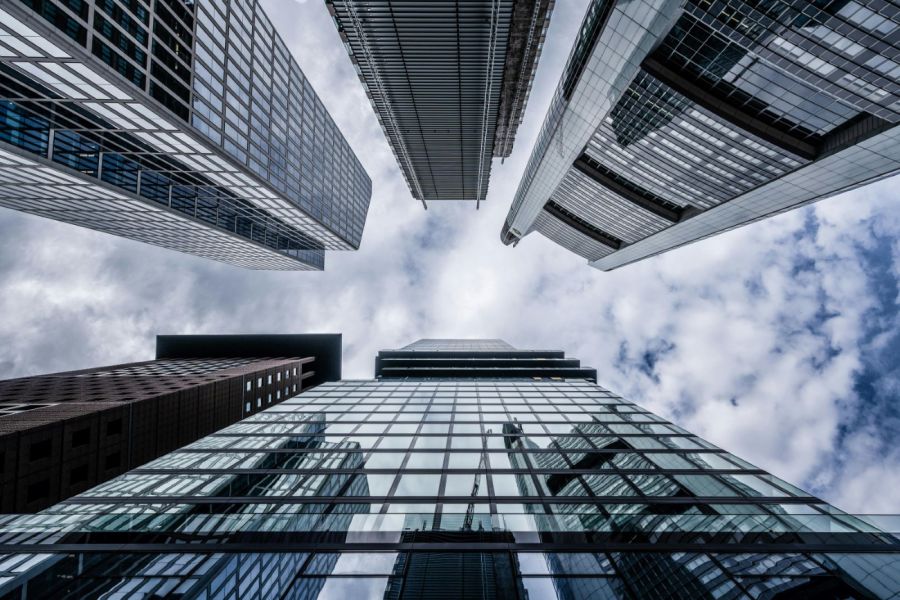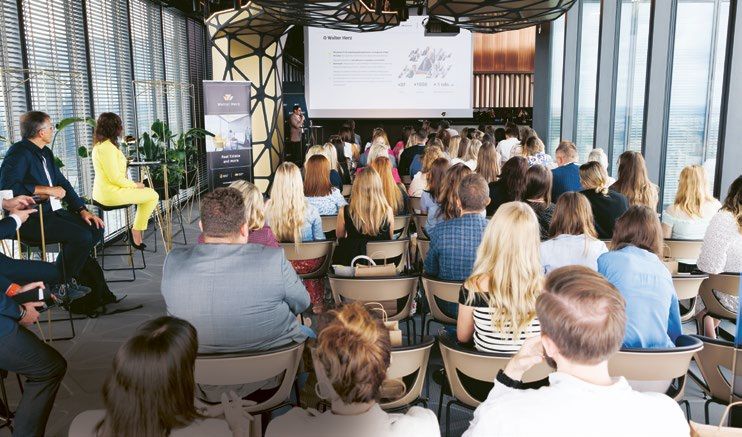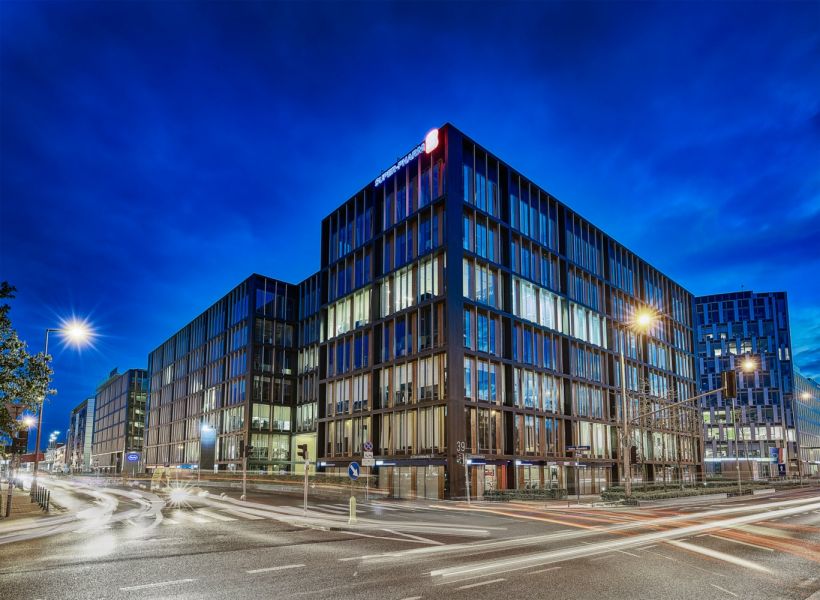It is being built!
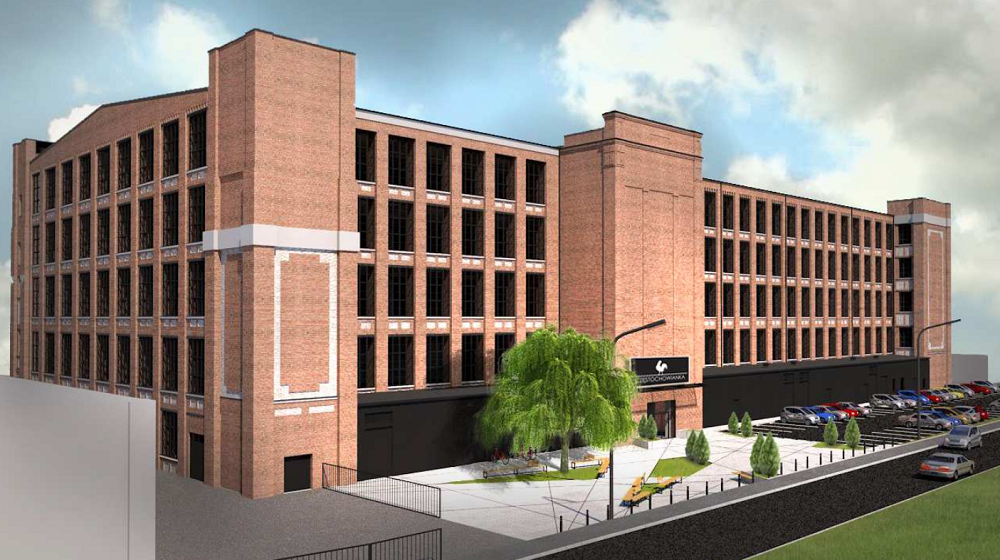
In Częstochowa developers and architects are still working, despite the crisis caused by the coronavirus pandemic. Responding to the demand of companies for modern office space, the city has several new, interesting projects, ranging from the development of nineteenthcentury buildings to cosy, modern office buildings in the city centre.
All this will pass and you will have to go back to a normal life, the better you prepare yourself for it, the easier it will be for you – says one of the developers from Częstochowa.
TOWER TOWN
In the context of the creation of modern office spaces in the city, Częstochowa's urban situation is quite interesting and demanding. The maximum permissible building height in the city of Częstochowa is closely related to the location of the monastery of the Pauline Fathers Order in Jasna Góra and the Basilica of the Blessed Virgin Mary. Landscape values associated with the exposition of the Jasna Góra Sanctuary are subject to conservation protection by limiting the height of buildings, especially in the central part of the city and along designated viewing axes. In the area of the Jasna Góra Sanctuary, in planning documents, the maximum building height parameters and provisions aiming at eliminating disharmonious and competitive buildings concerning the silhouette of the monastery are in force. Such records from the Local Plan mean that every developer who wants to create modern office space in the city must take into account the need for optimal use of the available area, as well as the need to introduce architectural innovations as was the case with already completed investments.
IN THE HEART OF THE CITY
The main thoroughfare of Częstochowa is Aleja – wide, one and a half kilometre long, Aleja Najświętszej Maryi Panny. Established at the beginning of the 19th century, connecting two towns of Częstochowa and Nowa Częstochowa. From the mid-nineteenth century, it was here that representative buildings were erected for public institutions and the residences of local manufacturers, whose facades are decorated with bay windows, balconies and other architectural details.
Today, Aleja Najświętszej Maryi Panny connects Częstochowa Stare Miasto (Old Town), Śródmieście and the district called Podjasnogórska. A comfortable, revitalized walking boulevard divides the two-lane road.
In the very centre of the city, near the town hall, next to the historic "Popówka", a modern gallery with office space for rent is being built at No. 49. Before, there was a decaying building here, out of service from 2011. In the vicinity of the emerging investment, there are numerous gastronomic establishments with summer gardens as well as real estate offices and law firms.
The ground floor of the building is intended for trade and services but on the next two floors – the first with an area of 1,821.75 m² and the second with an area of 1,696 m² – offices or business services can be located. Due to the location in the very centre and the need to balance parking spaces, an additional underground asset that is being built is an additional asset. The investment will be ready for use in October this year.
ROCHA CENTER
The new office investment will be built soon at the District Court building in Częstochowa, which will be completed in 2022.

Near the new seat of the court at Rocha 80/90 Street, a modern, six-storey service and office building are being planned, with a total area of at least 2,400 m², in the open space system, which the tenant will be able to arrange in any way. The location of the building on the plot is also to ensure optimal use of solar energy and natural light. An additional advantage of the building, especially in the context of the court's neighbourhood, is its above-ground and underground car park, as well as its location on one of the main roads leading to the very centre of Częstochowa. Construction works are to begin in the second half of this year.
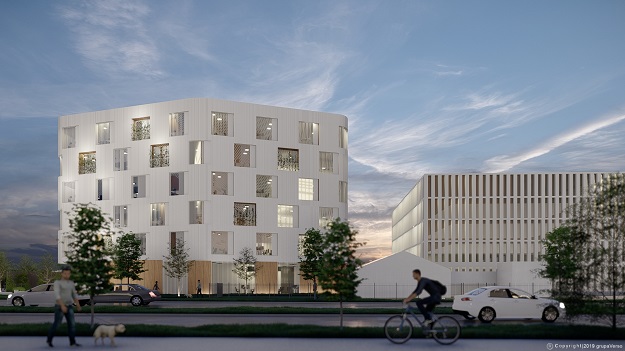
BRIGHTNESS OF THE CONGRESS TIMES
"Częstochowianka" is the most impressive and one of the most important objects, which is a testimony to the industrial heritage of Częstochowa, which was once a textile power.
The building has been thermo-modernized since 2018. Structural elements are being strengthened, internal installations are assembled and modern elevators are installed. The form of the building is typical 19th-century industrial architecture, with original brick decorations and dominants in the form of corner turrets. The insulation was made from the inside, and the magnificent facade is carefully restored respecting every brick detail. The window and door joinery in the building was also replaced and recreated, preserving the character and mullions of the historic windows. The facility is designed as an office building with a commercial and service part, with five floors above ground. Besides, tenants will have a lobby with reception, conference rooms, social rooms and sanitary facilities. The surface for rent on the ground floor is 2,635.1 m², and each floor is 2,965.1 m² for any arrangement made for the needs of the tenant. The investment is located near the centre of Częstochowa at Rejtana 33 Street, next to the DK1 national road connecting Katowice and Kraków with Warsaw and Łódź.
GREEN CENTER
In the very centre of Częstochowa, on the Solidarity Square, close to the fountain known to all residents as Ms Kowalska, the developer is planning to build a rather unusual office building – unusual because of the small area of the plot on which it is located and the office space that will be built.
A four-storey facility is to be built on the green square, with a representative glass elevator in the corner of the building. At level – 1, social facilities, boiler room, warehouse and archive were designed. Level 0 is the entrance with a customer service room, and levels 1 and 2 are high standard office space. The total building area is 351 m², optimal for use by one or more tenants. The duration of construction is a maximum of one year.
The office building at Solidarity Square is another – after the building with the working name "Rocha Center" in the vicinity of the new Court – a project of the Verso Group from Częstochowa. Architects have been noticed many times in the country and the world, winners of numerous awards (e.g. Facade of the Year 2018, Architecture of the Year of the Silesian Voivodeship in 2019). When The European Center for Architecture Art Design and Urban Studies together with The Chicago Athenaeum: Museum of Architecture and Design awarded "40 under 40" – for forty rising stars of European architecture and design before the age of forty – Jakub Cieślik – one of the members of the Verso Group, was among them. Group architects are characterized by ecological awareness and the ability to use modern technologies.
JASNOGÓRSKA 75
In 2018, the ZF Friedrichshafen AG Group – present in Częstochowa since 2015, when it merged with the TRW group existing here for a quarter of a century – celebrated the creation of another headquarters, an IT centre employing over 200 people found its place in a modern office building. The company is constantly developing and employs over 6,000 people in Częstochowa.
The owner of the building, the developer from Częstochowa, wants to build a technologically identical and architecturally similar office building adjacent to the current one, which is the seat of ZF. This building is also designed in class A, and the usable floor space is 2,622 m². The estimated construction time is about 14 months.
Information for tenants of office space is available at the Investor Assistance Center of the Częstochowa City Hall: phone number 34 370 213, mobile 605 313 604.




