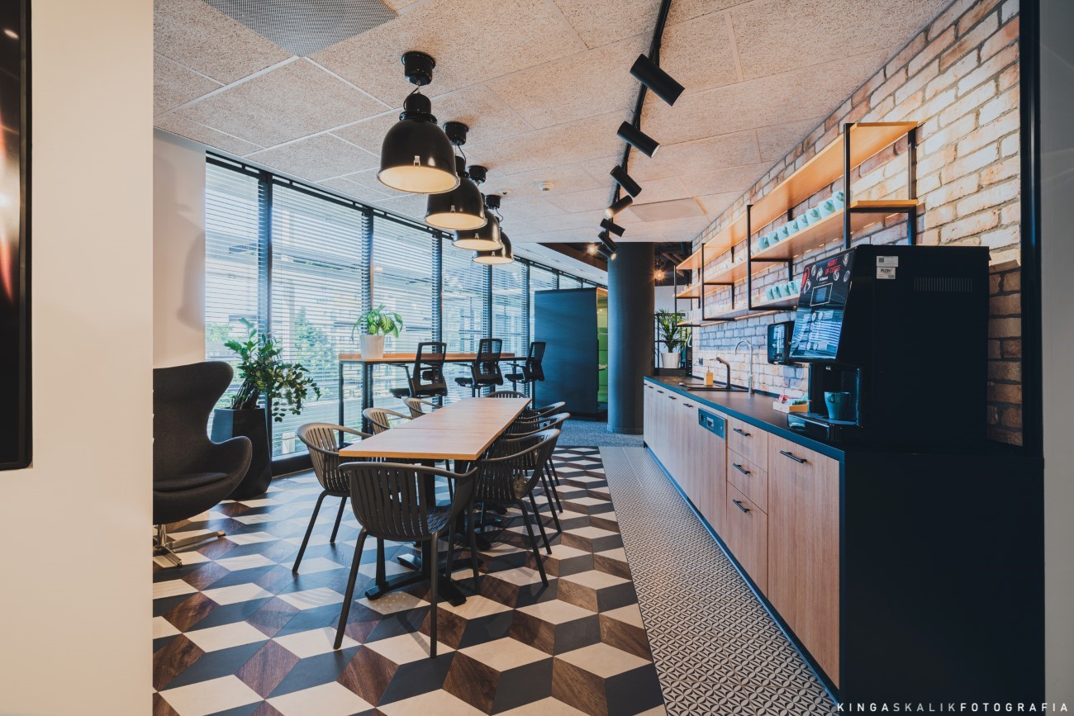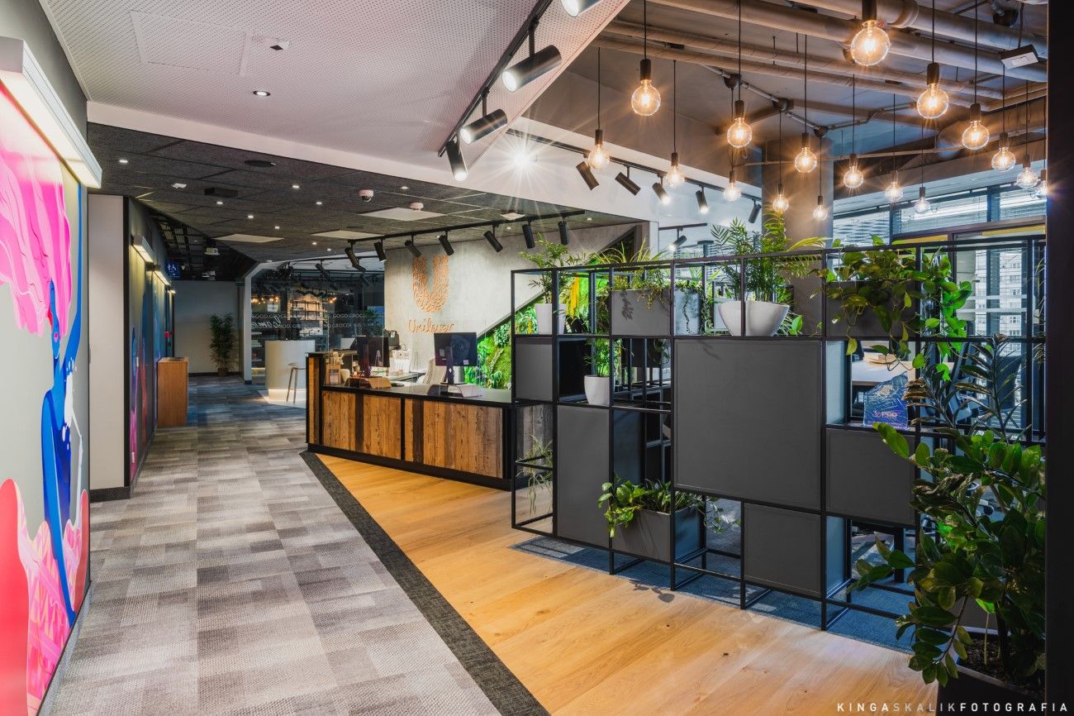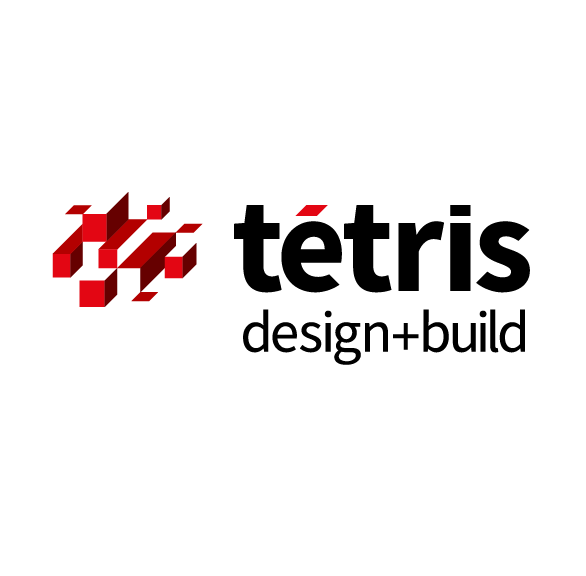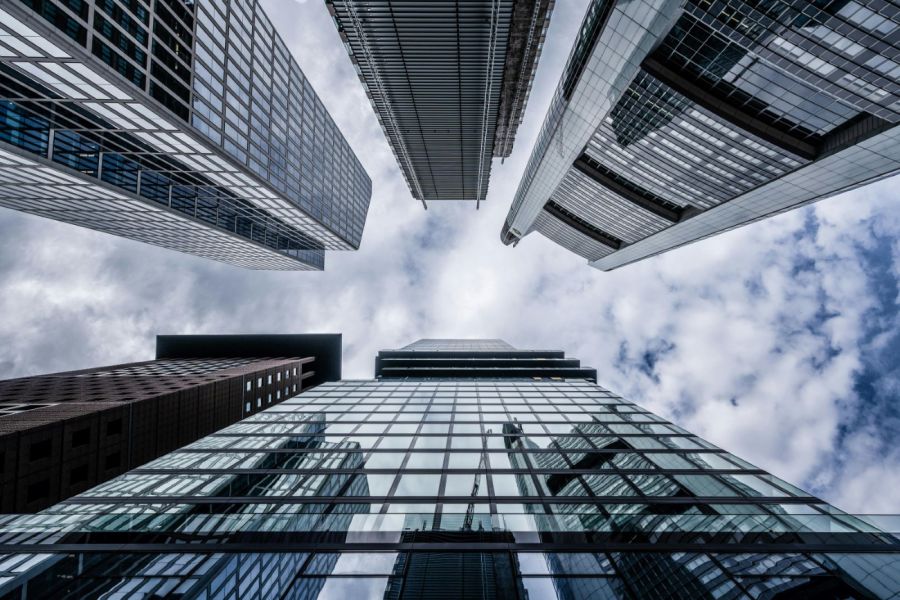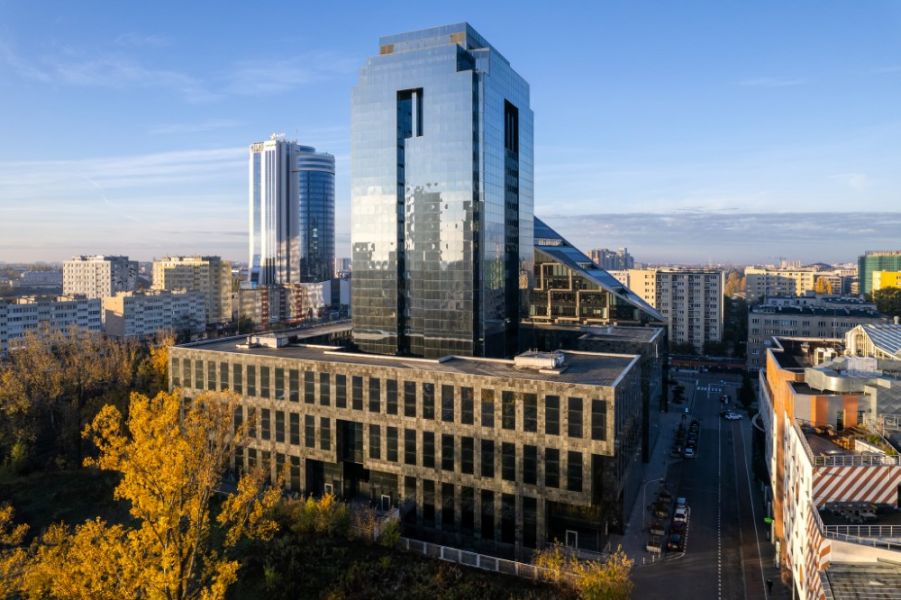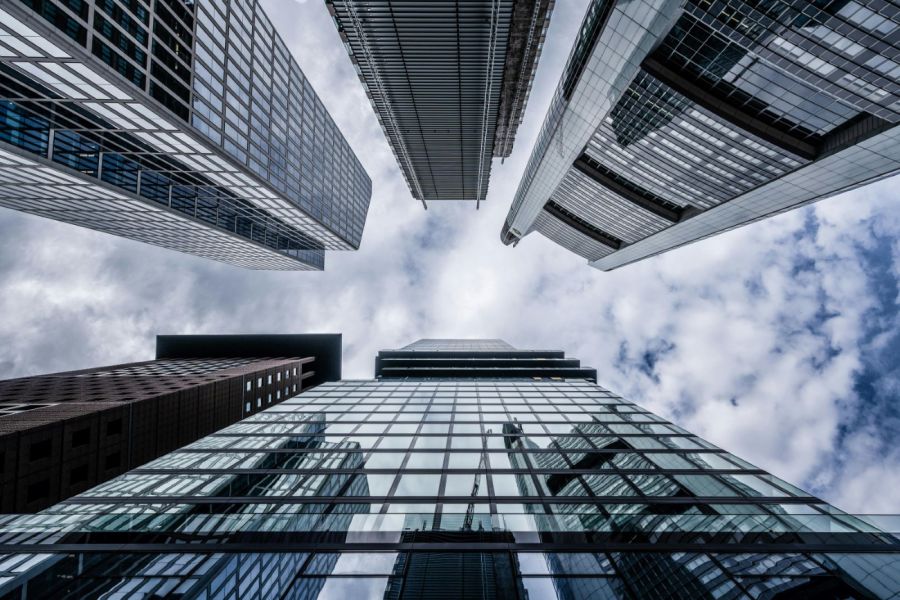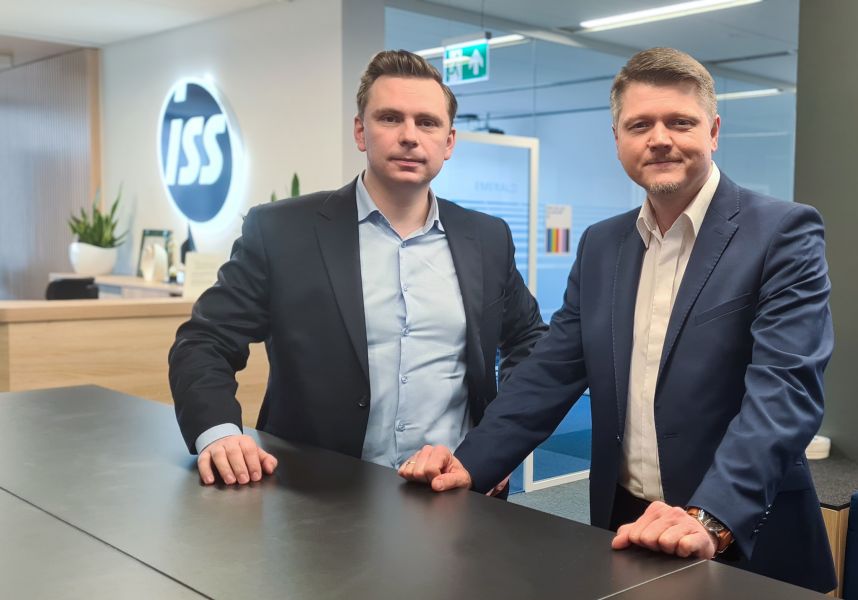Meet Unilever's new office space in Warsaw
The re-definition of office spaces has gained momentum as a result of the pandemic. More and more corporations are choosing to give their headquarters an upgrade to bring their interiors in line with new trends and people’s needs. Nowadays, offices are supposed to be conducive to integration and teamwork. The office of Unilever, a global FMCG manufacturer, which has been residing in the Eurocentrum office building in Warsaw since 2014, has undergone such a metamorphosis. The translation of the company's proprietary Future Of The Office concept into an interior design was handled by the Massive Design architects. The executive project and its implementation were entrusted to fit-out experts from Tétris.
We are noticing an evolution in how companies build their identity. Now principals focus on the human being and say: "We are people, not logos." The office intends to encourage employees to spend time there – they should feel comfortable and perform their tasks efficiently and creatively. The company headquarters are designed to be more comfortable to work in than home, while at the same time be like home. This goal has been set for almost every project we have implemented over the past year and a half. Anna Rębecka, Senior Creative Architect, Tétris. A homey atmosphere in offices is achieved through the materials like wood and fabrics. One of the solutions is also the use of a large number of plants, she add.[
Rearranging the office in the spirit of Future Of The Office concept was an important undertaking directly related to the multi-faceted process of pandemic-induced change. Together with Massive Design, our design champions, and the project team, we developed a concept dominated by meeting spaces adapted to ever-changing needs. We transformed classic conference rooms into multifunctional spaces that provide opportunities for workshops, presentations, or training sessions. A variety of zones dedicated to cooperation were created, as well as places for individual work or relaxation such as a yoga room, massage room, or chill-out room with games. All the new solutions are intended to favor current ways of working, carried out very often away from the desk. Justyna Burkiewicz, Workplace Manager, Poland and the Baltics, Unilever
Unilever's office modernization project was one of the more interesting ones we conducted during the pandemic. The new office space plan we adapted for the fit-out work is extremely diverse and tailored to the needs of the employees. An interesting part is the reception area combined with an open cafeteria-style kitchen, created to make everyone feel at home also guests visiting the office. From the contractor's point of view, this space is also interesting because of the unusual front of the counter. We made it from planks obtained from the demolition of a barn. It gave a natural loft atmosphere to the interior and, at the same time, works well with the green back wall of the reception. Paweł Pikus, Contract Director, Tétris
To meet our client’s expectations, we supplied furniture and accessories from manufacturers with a low or negative carbon footprint. We also made maximum use of the company's resources in the new arrangement. For example, we took advantage of a reserve of carpeting. Krzysztof Jastrzębski, Senior Project Manager, Tétris
